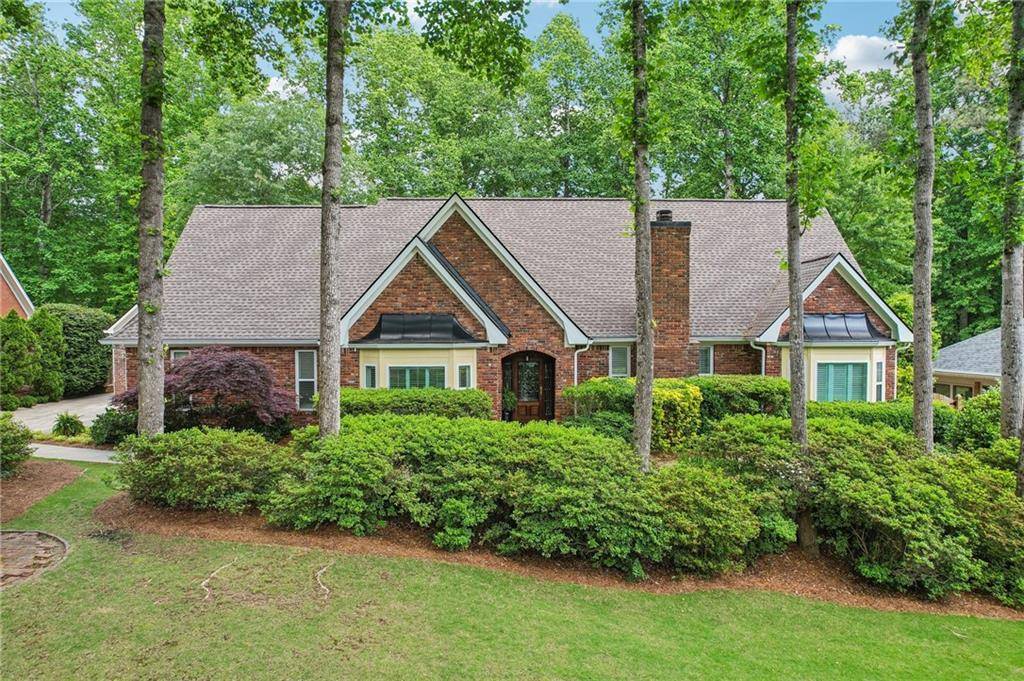GET MORE INFORMATION
$ 848,000
$ 799,500 6.1%
3456 Drayton DR NE Roswell, GA 30075
4 Beds
3 Baths
3,921 SqFt
UPDATED:
Key Details
Sold Price $848,000
Property Type Single Family Home
Sub Type Single Family Residence
Listing Status Sold
Purchase Type For Sale
Square Footage 3,921 sqft
Price per Sqft $216
Subdivision Chimney Lakes
MLS Listing ID 7576146
Style Traditional
Bedrooms 4
Full Baths 3
HOA Fees $714
Year Built 1984
Annual Tax Amount $2,440
Tax Year 2024
Lot Size 0.498 Acres
Property Sub-Type Single Family Residence
Property Description
Location
State GA
County Cobb
Rooms
Other Rooms Garage(s), Pool House, Workshop
Dining Room Seats 12+, Separate Dining Room
Interior
Heating Forced Air
Cooling Ceiling Fan(s), Central Air
Flooring Carpet, Ceramic Tile, Wood
Fireplaces Number 3
Fireplaces Type Brick, Fire Pit, Living Room, Master Bedroom, Other Room, Raised Hearth
Laundry Electric Dryer Hookup
Exterior
Exterior Feature Courtyard, Lighting, Private Yard
Parking Features Attached, Detached, Driveway, Garage, Garage Door Opener, Garage Faces Side, Kitchen Level
Garage Spaces 3.0
Fence Back Yard, Wood
Pool Fenced, Gas Heat, Gunite, In Ground, Salt Water
Community Features Clubhouse, Fishing, Fitness Center, Lake, Near Schools, Near Shopping, Playground, Pool, Tennis Court(s)
Utilities Available Cable Available, Electricity Available, Natural Gas Available, Sewer Available, Underground Utilities, Water Available
Waterfront Description None
View Pool, Trees/Woods
Roof Type Shingle
Building
Lot Description Back Yard, Cul-De-Sac, Landscaped, Sprinklers In Front, Sprinklers In Rear, Wooded
Story Two
Foundation Slab
Sewer Public Sewer
Water Public
Structure Type Brick
New Construction No
Schools
Elementary Schools Shallowford Falls
Middle Schools Simpson
High Schools Lassiter
Others
Acceptable Financing Cash, Conventional, FHA
Listing Terms Cash, Conventional, FHA
Special Listing Condition None

Bought with Atlanta Communities





